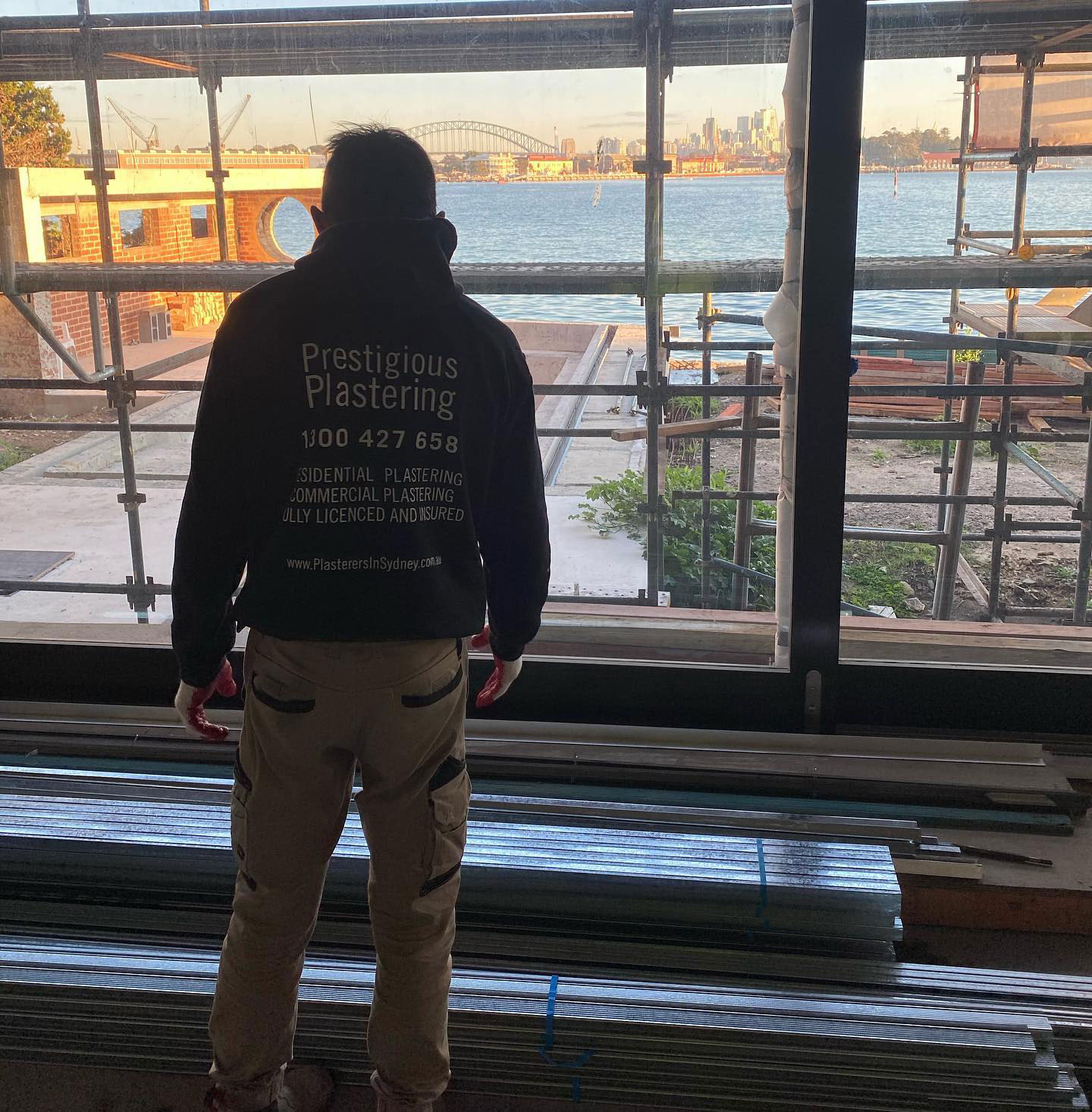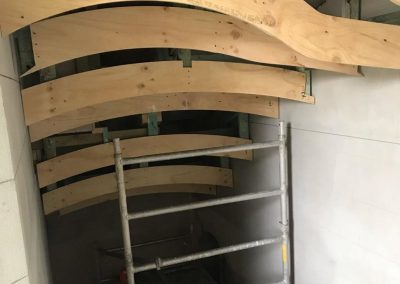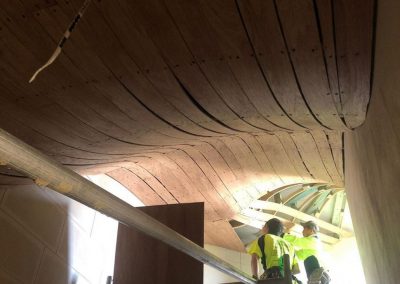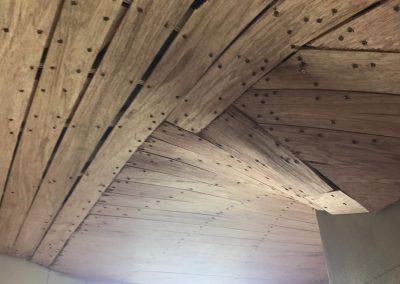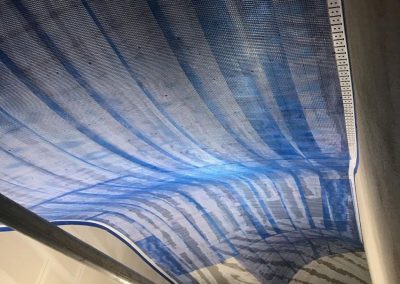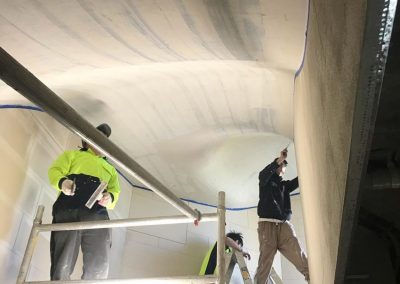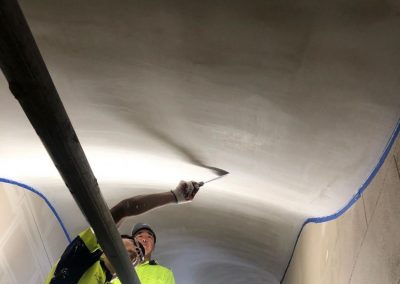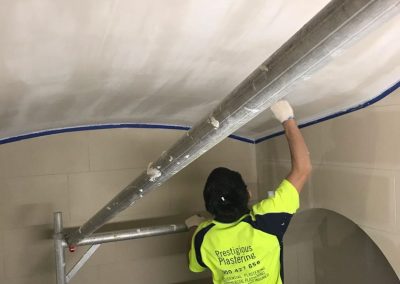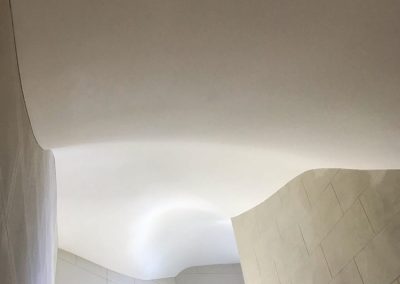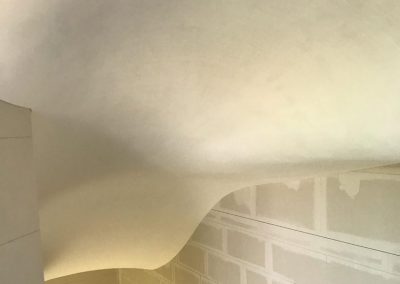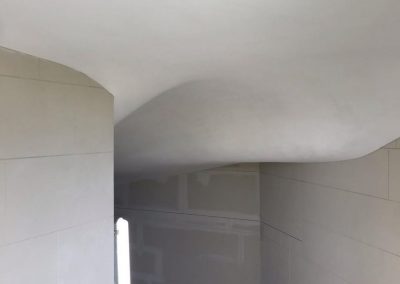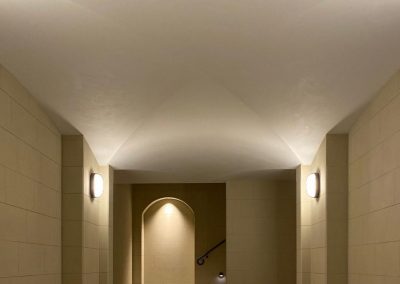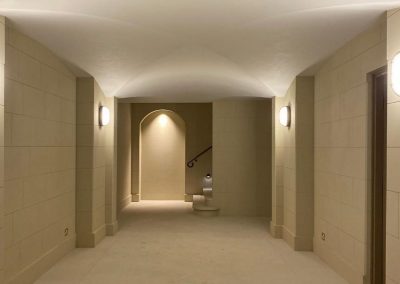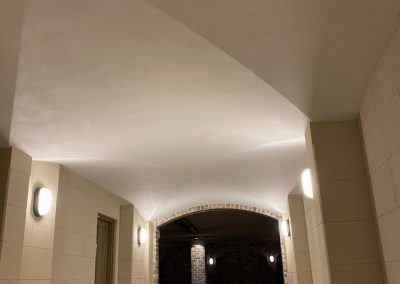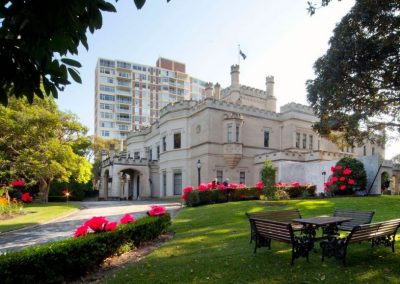“SWIFTS” Darling Point
Get a Free Quote
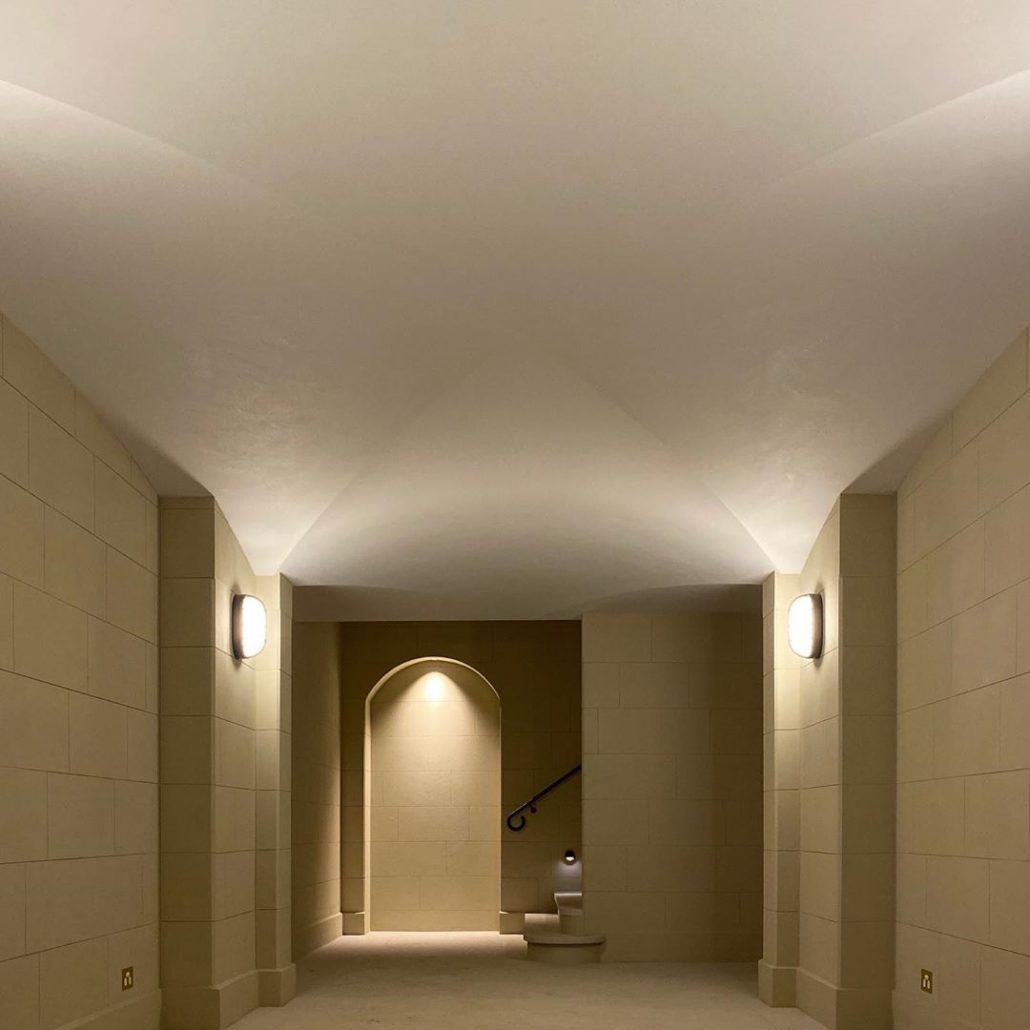
Special features include:
- Custom CNC ply ribs created to match architects CAD drawings to nearest mm
- Flexible bendable ply sheets cut into smaller strips to accommodate 2 way bend (top to bottom + side to side)
- 6 mm flexible plasterboard cut into similarly small strips
- PVC flexible archway angle beads
- Full mesh over entire surface
- 7 coats of plaster to achieve flawless finish
Plastering
Project Builder: Sandlik Constructions
Project Architect: Design 5 Architects
Project Timeline: 6 weeks
Scope of works: Create a one of a kind feature curved ceiling + geometric groin vaulted ceilings
Swifts is a heritage-listed late-Victorian castellated Gothic Revival mansion located in the suburb of Darling Point, Sydney. It is described by the Australian Heritage Council as “perhaps the grandest house remaining in Sydney.” Prestigious Plastering was contracted to complete a set of unique ceilings. The brief was to bring to life a CAD drawing of an extremely complex ceiling. This design defied what could traditionally be done using plasterboard. The design showed a ceiling which curved in 2 directions at the same time; top to bottom, while simultaneously curving side to side. Traditionally a ceiling can be curved one direction or another, but to create something which curved 2 directions at intersecting points required some thinking outside the box. Each and every step of the processes shown in the below pictures were meticulously designed and completely by Prestigious Plastering from start to finish.
Contact Us
Phone
Email - Harry
